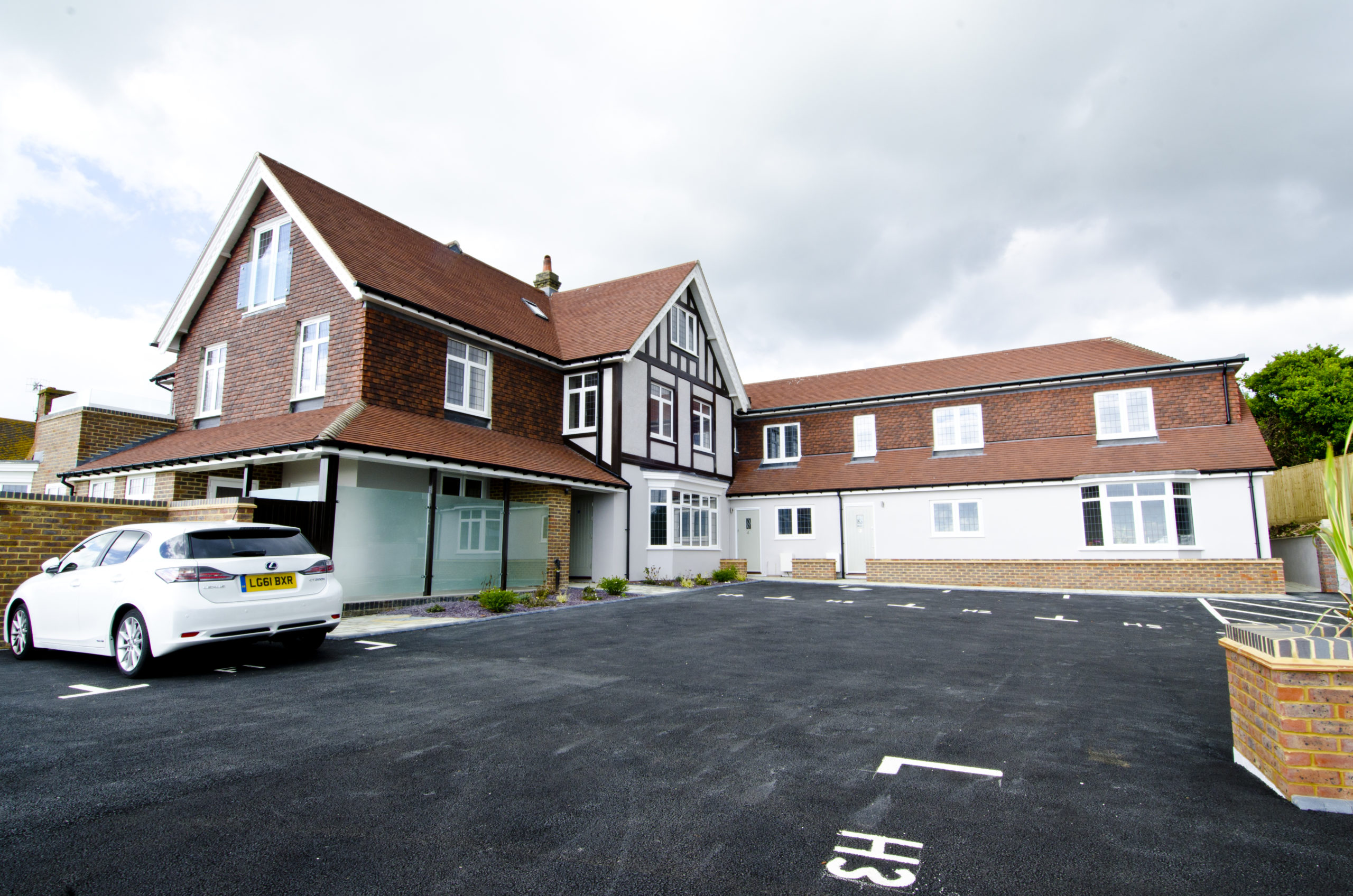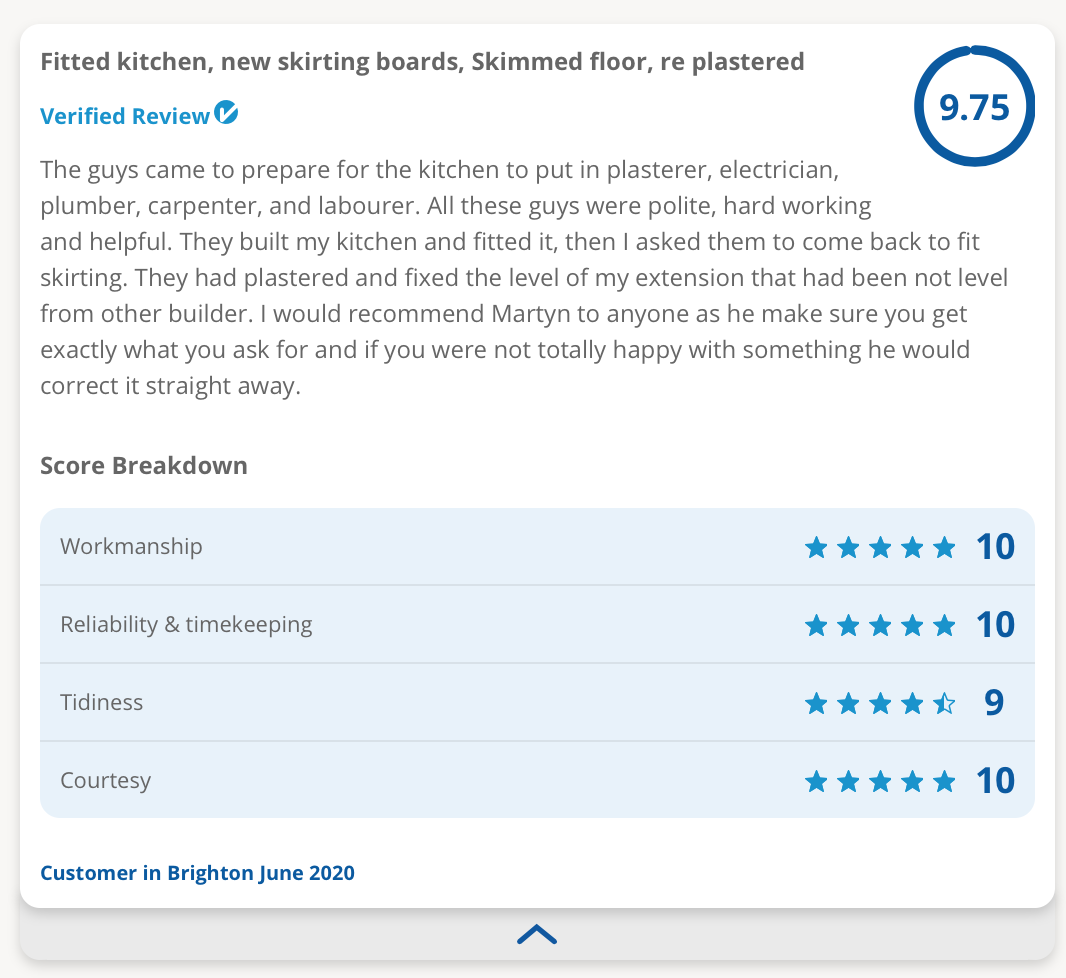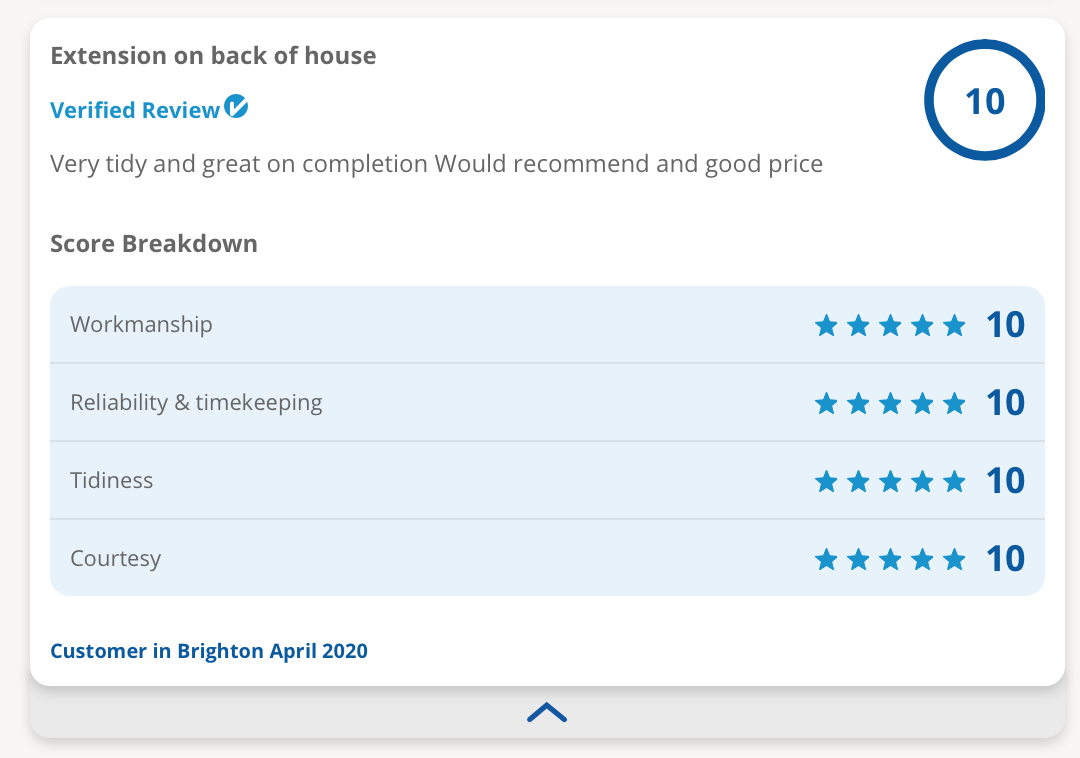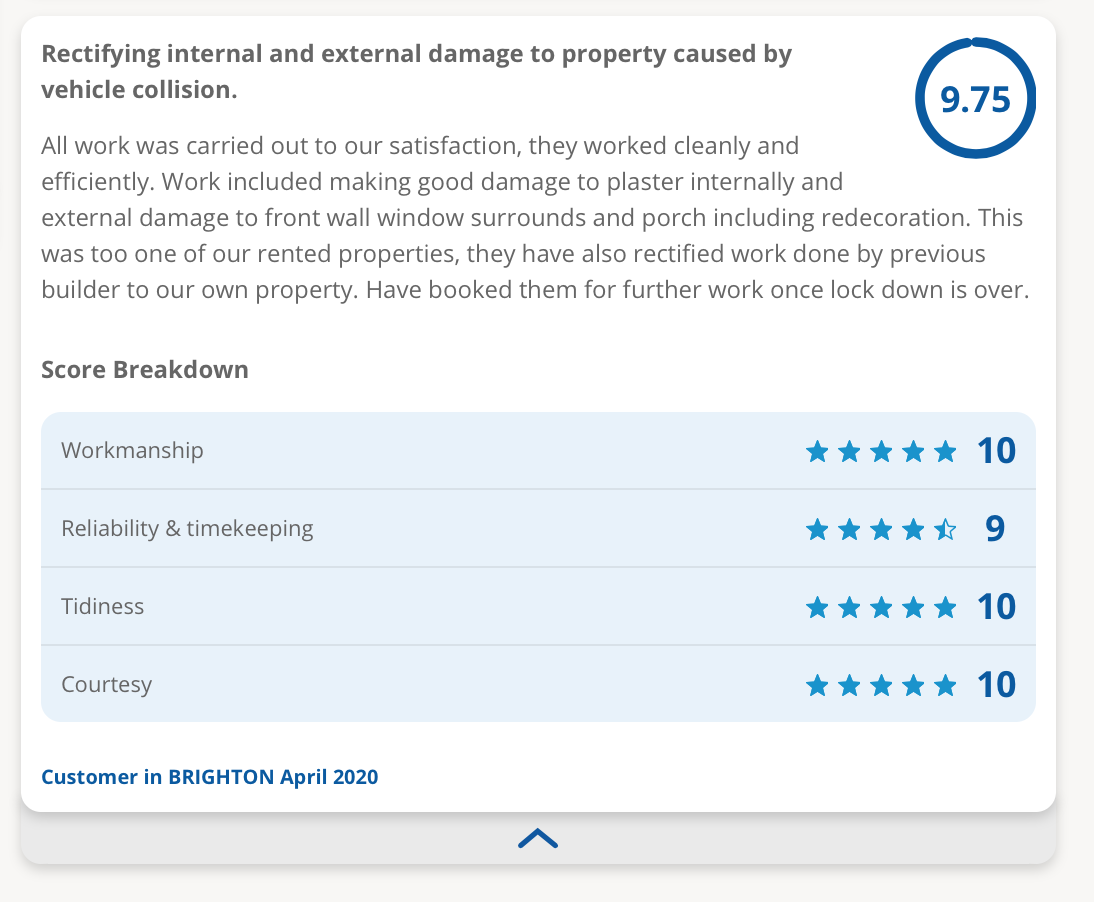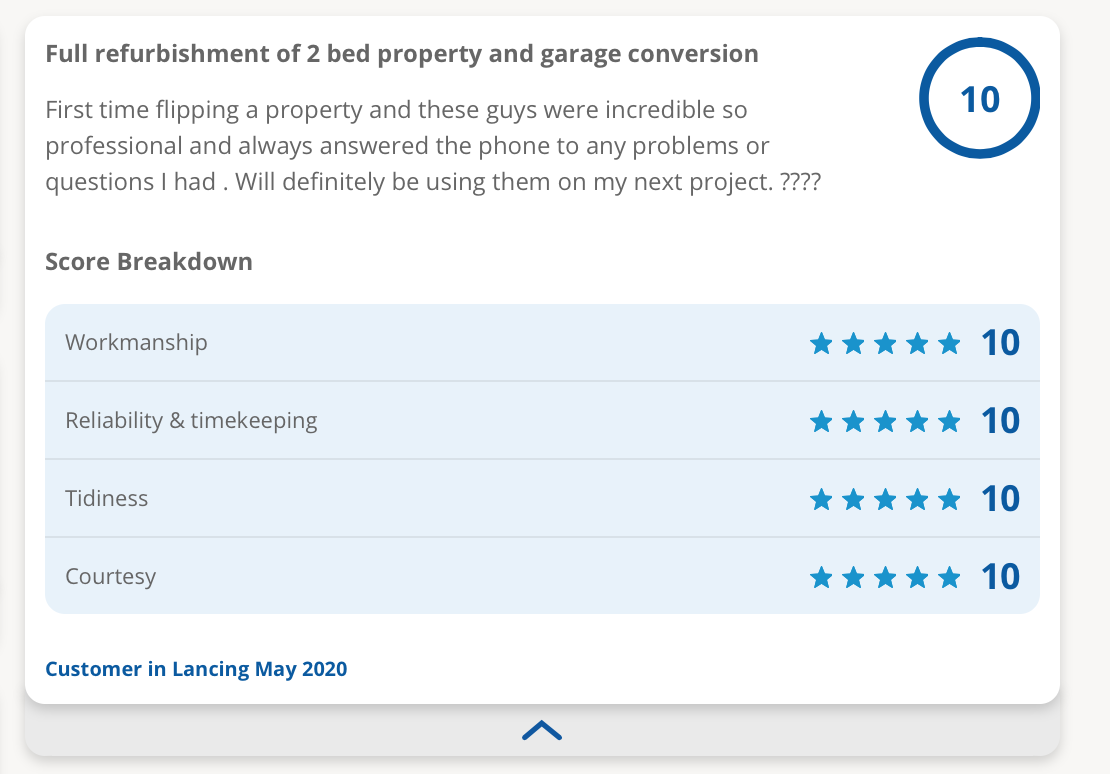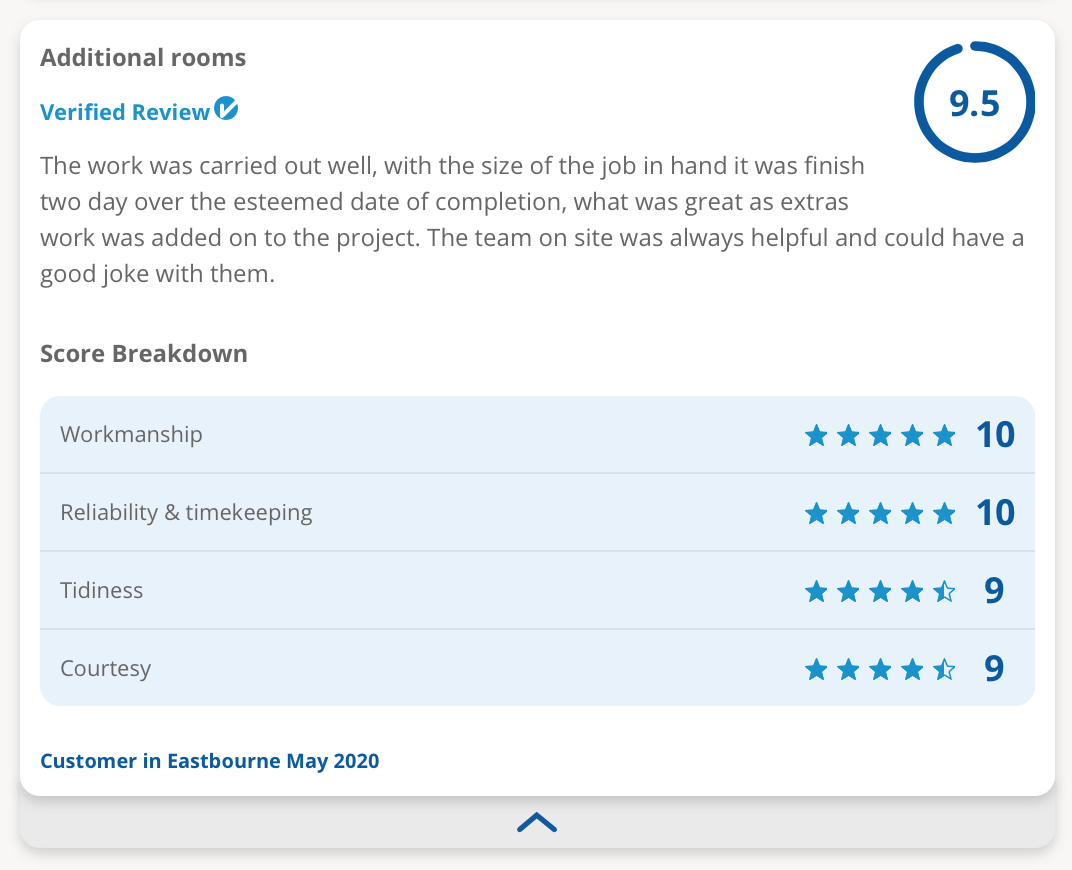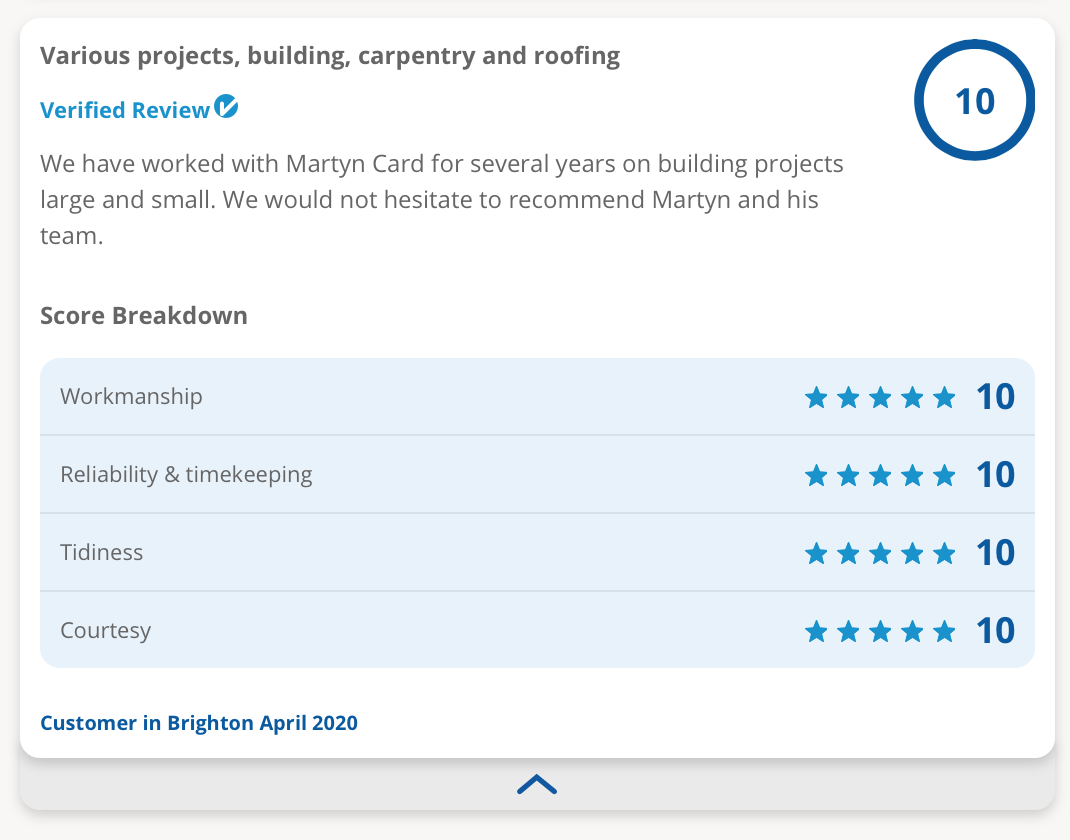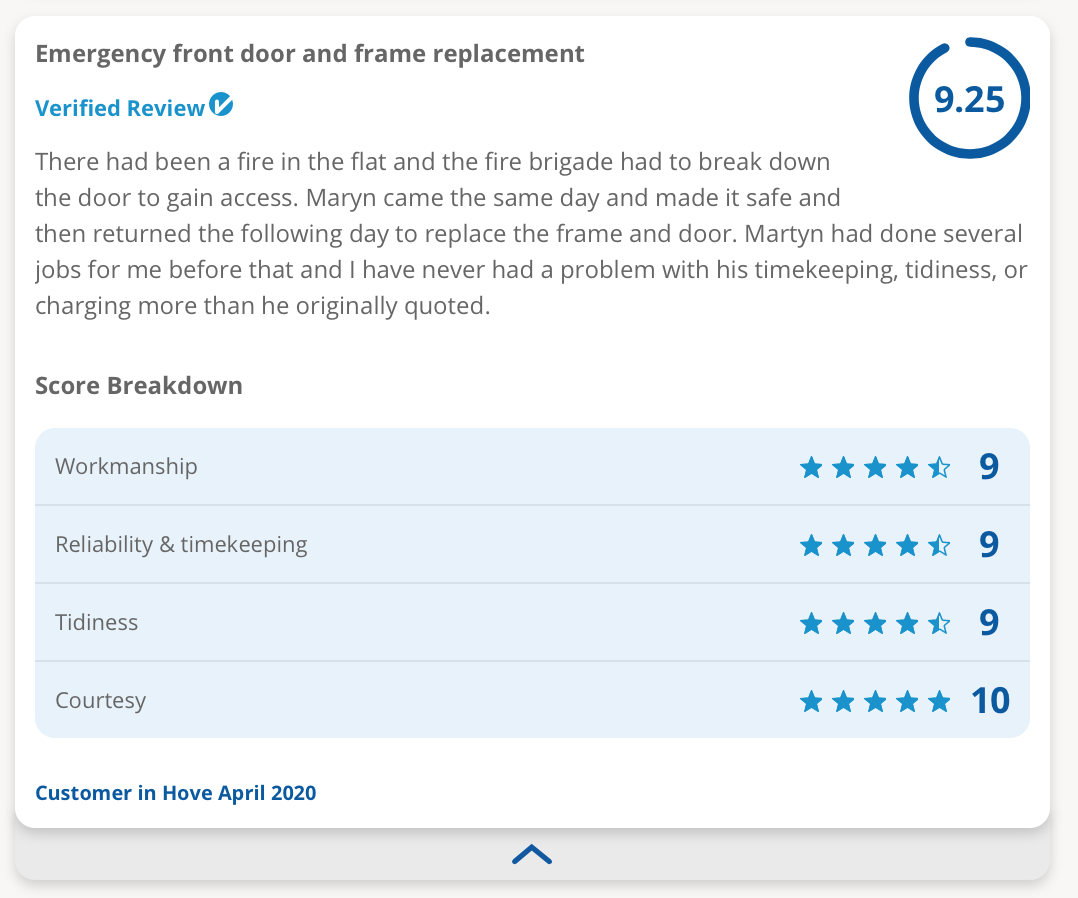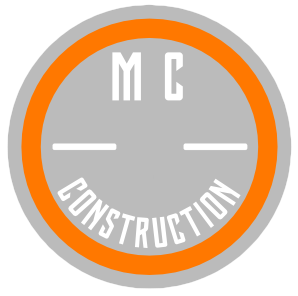The decor was neutral with fully fitted kitchens including all appliances. They both had front drive parking and we handed over fully finished houses including external landscaping.
This is a pair of semi detached houses, constructed in a traditional brick and block with tile hanging and render finish. Internally the rooms are timber stud walls with sound insulation. Floors are traditional timber floors and the roof is a standard hand pitch and tile construct.
Our new build house to the rear of Marine Drive, had a grass roof to ensure it did not intrude on the landscape. The house is energy efficient, built to a high standard and has required no maintenance since its handover in 2013. It is an accessible single story house with light airy rooms. It has 3 bedrooms, 2 bathrooms and a small private garden. Please see our aerial photos of our Marine Drive project and you will be able to see the green roof to the rear of the main building. The house is finished in white render.
There is a large retaining wall on one side to hold back the higher ground and houses further back and above the site. Allocated parking is in the main car park. The retaining wall is separate to the house walls, which are traditional brick and block construction, there is a concrete floor and green roof. Insulation standards are above those required by building regulations to ensure the performance of the building. The building passed an air pressure test indicating a high degree of attention to detail in construction in order to have very little air leakage.
We have access to a large pool of contractors that we can call on to complete our projects. We can provide you with a service that will take your new build from below ground to ready for sale.
